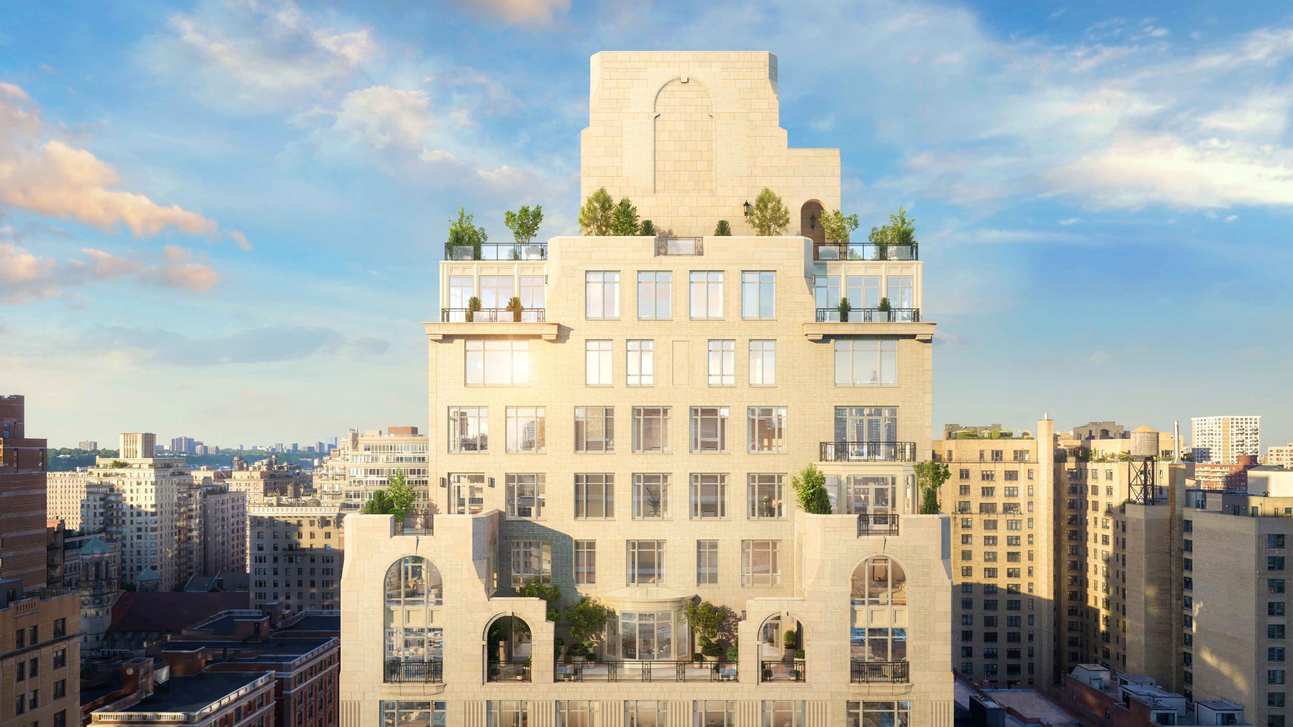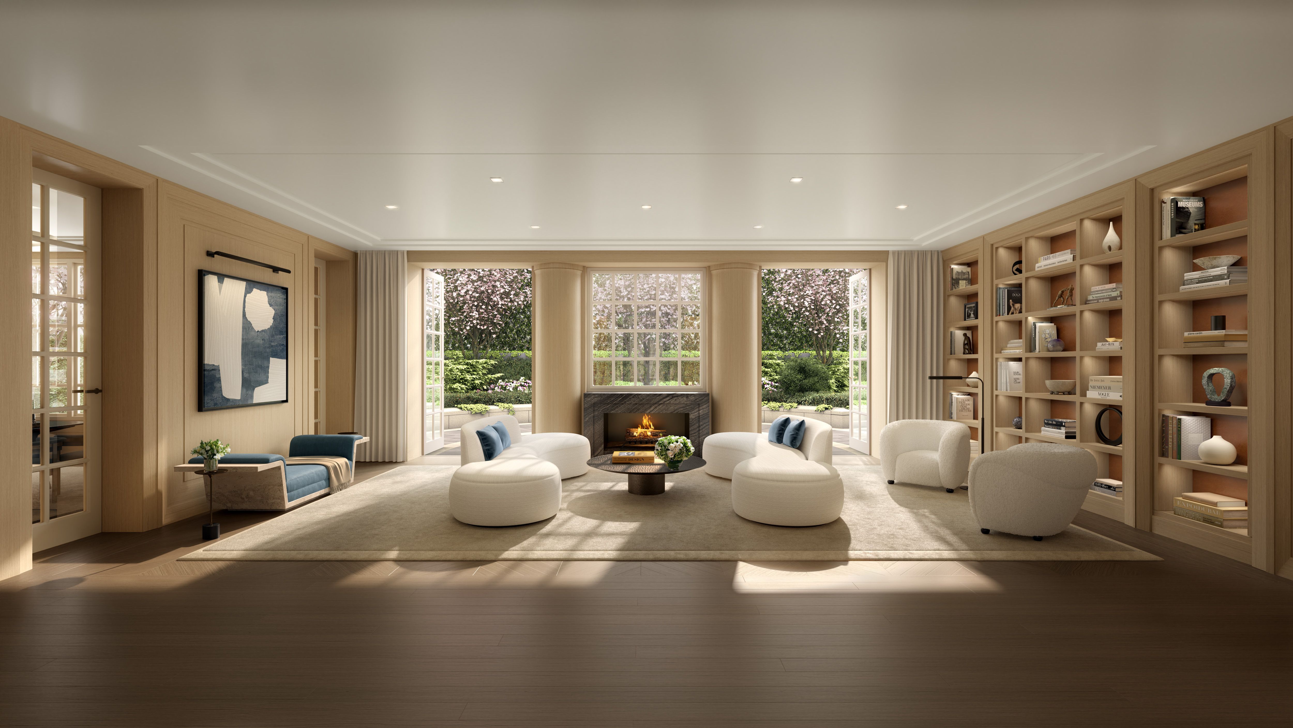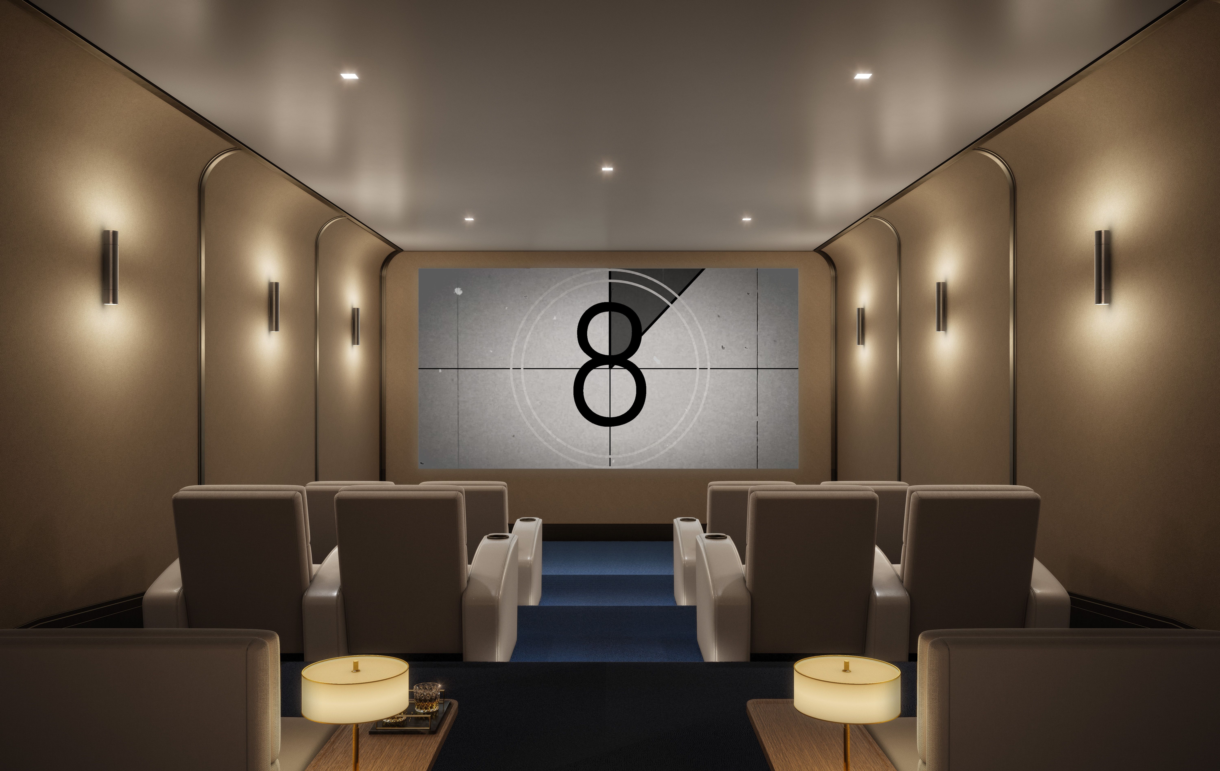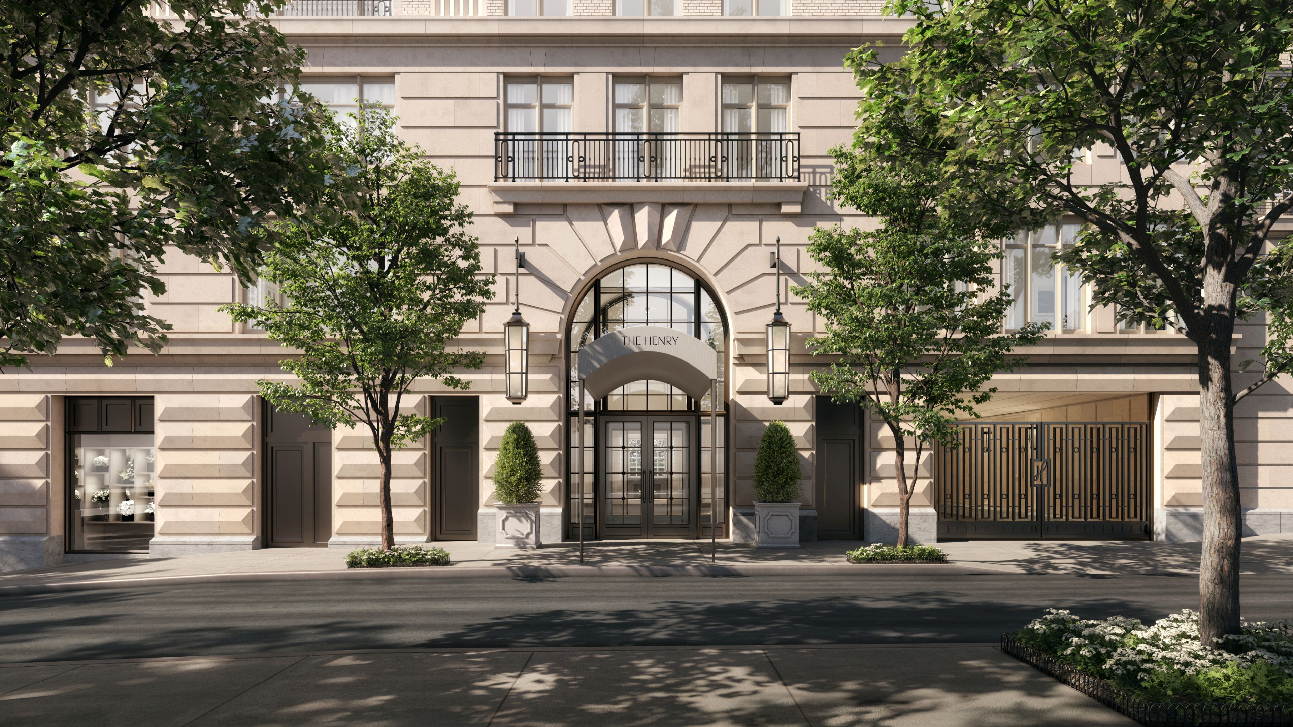Press

Façade Work Progresses On The Henry At 211 West 84th Street On Manhattan's Upper West Side
Exterior work is progressing on The Henry, an 18-story residential building at 211 West 84th Street on Manhattan’s Upper West Side. Designed by Robert A. M. Stern Architects with Hill West Architects as the architect of record and developed by Naftali Group, the 209-foot-tall structure will span 154,598 square feet and yield 45 condominium units with an average scope of 3,371 square feet. The building will also contain 2,898 square feet of ground-floor retail space, a cellar level, and 17 enclosed parking spaces. The property has nearly 250 feet of frontage along West 84th Street from the corner of Broadway to the middle of the city block.
The façade has steadily enclosed the lower half of the building since our last on-site update in late July, when the reinforced concrete superstructure had just topped out. The first three stories are enclosed in gray limestone, while the levels above are primarily clad in tan brick with limestone trim work. The latter includes broad fluted columns at the corners and within the fenestration, and around the double-height windows on the western elevation facing Broadway. Meanwhile, window installation is further ahead than the envelope, which is being installed from hanging rigs on both sides of the building. Scaffolding and black netting cover the structure above the main setback.
The shorter eastern wing of the building is partially hidden behind scaffolding. This section of the development will house the collection of townhouses and the entrance to the private parking garage, which can be seen with their intended appearance in the renderings below.
Homes at the Henry will come in one- to three-bedroom layouts. Compass Development Marketing Group is in charge of sales and marketing.
Residential amenities will include a 24-hour attended lobby with concierge service, a lounge with a pool table and fireplace adjacent to an outdoor garden, a private two-lane bowling alley, an indoor half-court basketball room, and the first indoor pickleball court in a residential building in Manhattan. There will also be a cinema, game room, private dining room, a library, children’s playroom, and a sauna and steam room. The rooftop will feature a communal lawn with a bocce court, a fire pit, and an outdoor kitchen with al fresco dining.Parking will be available for purchase with number of electric vehicle spots.
The site is located two blocks south of the 86th Street subway station, served by the local 1 train.211 West 84th Street’s anticipated completion date is slated for spring 2026, as noted on site.




