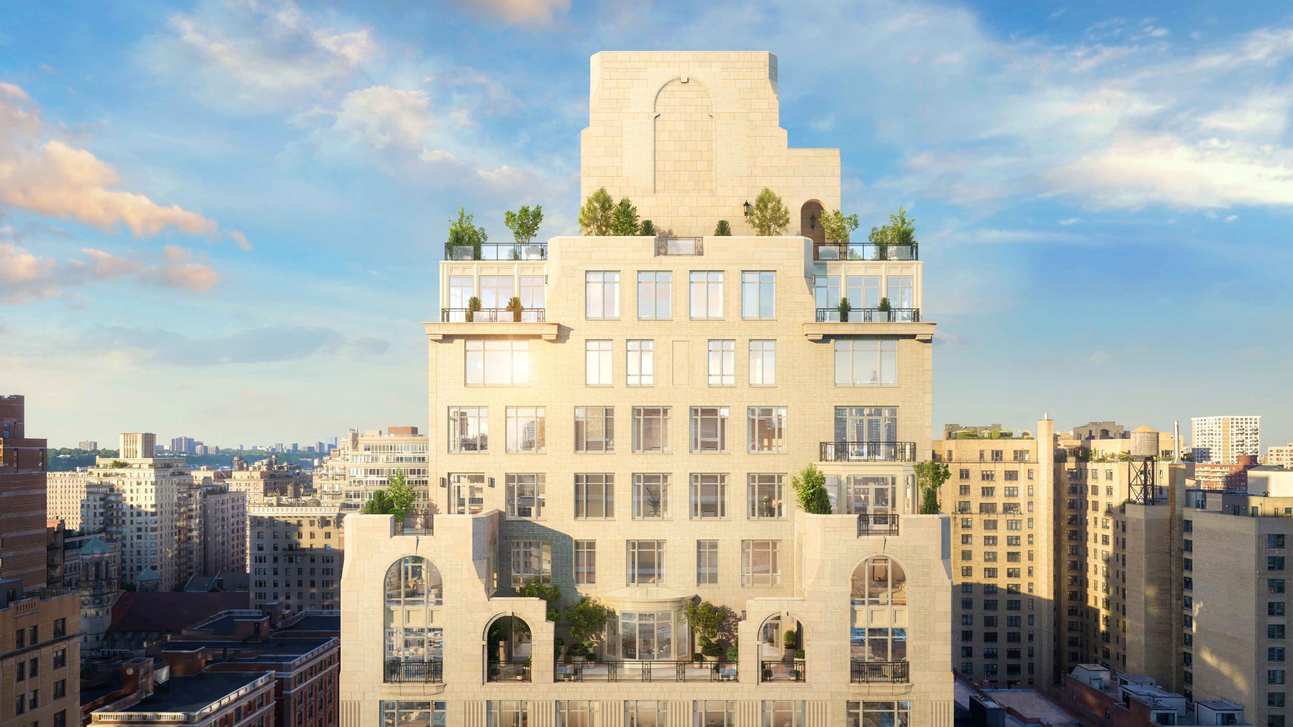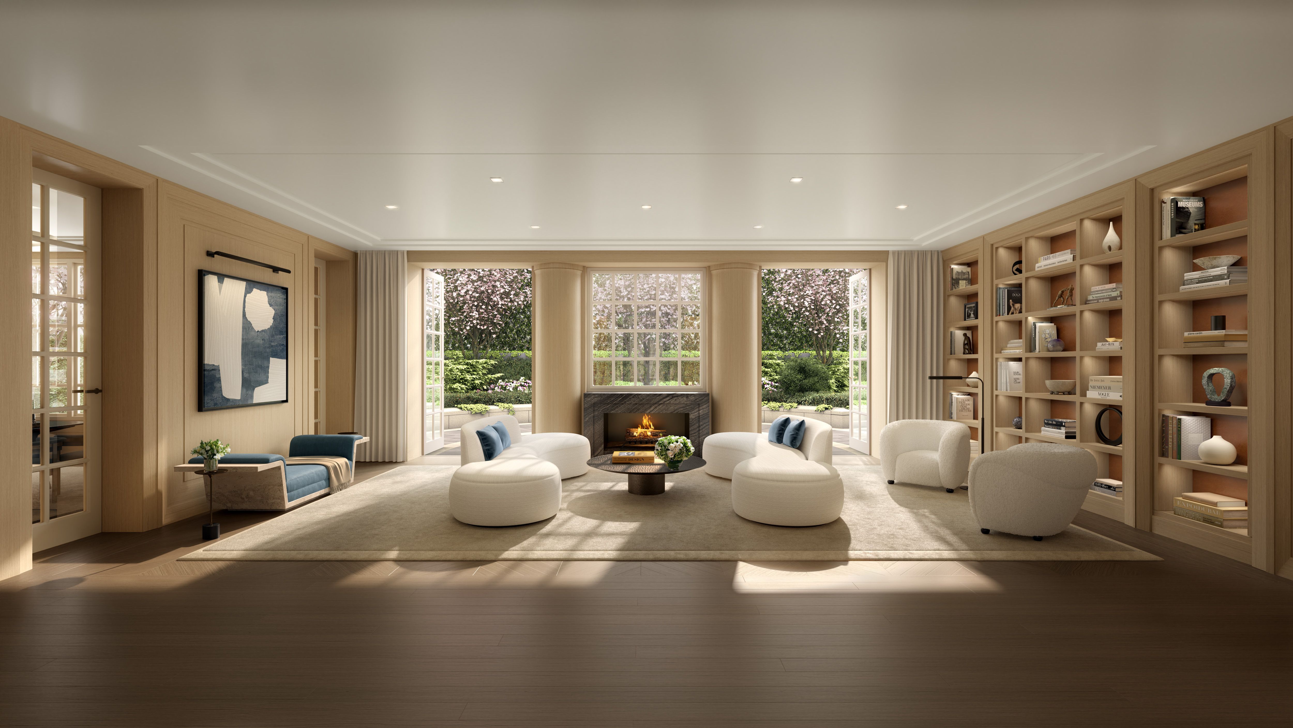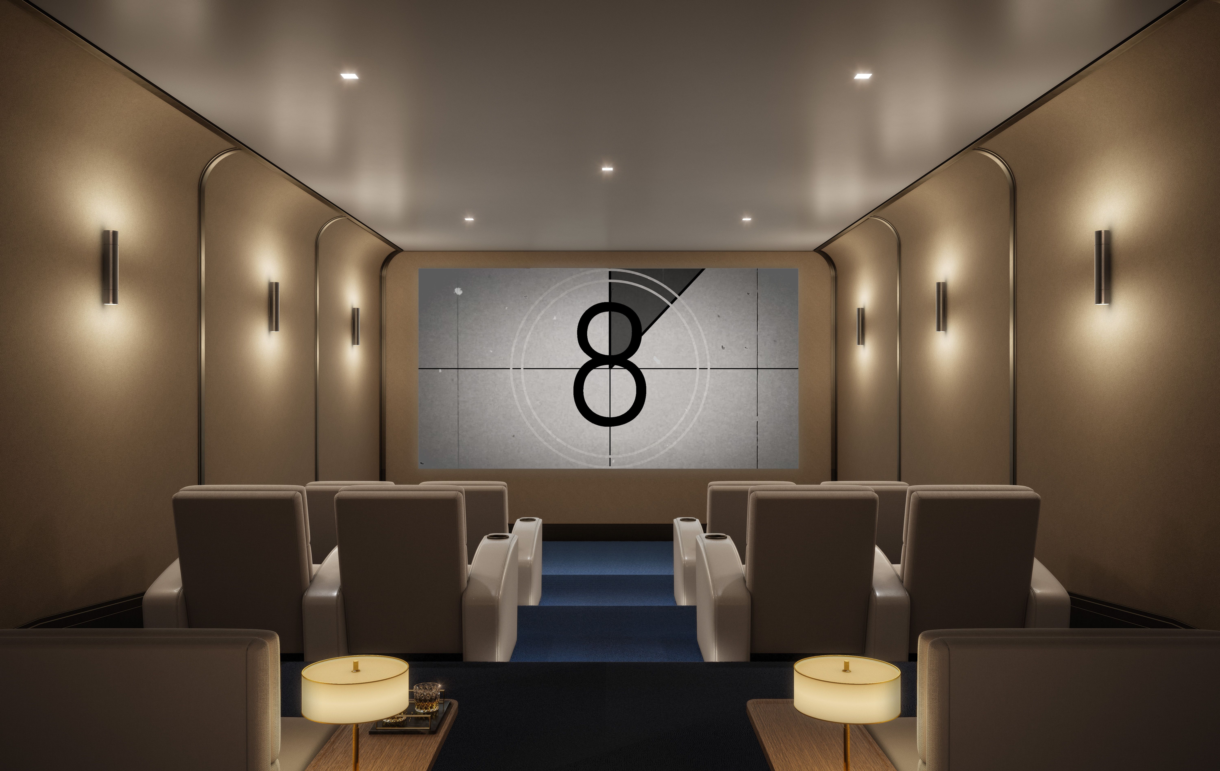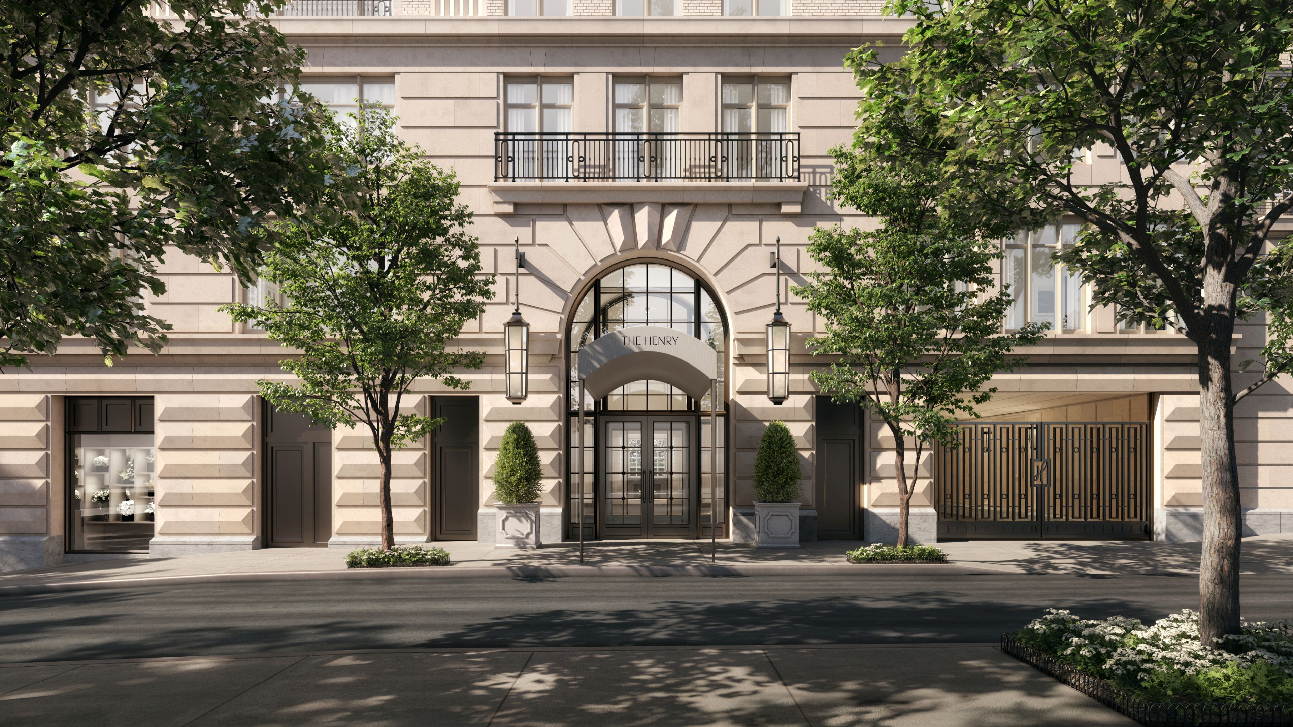Press

RAMSA-designed penthouse in NYC seeks nearly $25mn
An enormous penthouse has been unveiled at a new Robert A.M. Stern Architects-designed scheme in New York.
Following the big reveal of a $16.95mn townhouse at The Henry last year, the covers have now come off Penthouse West: a $26.88mn duplex at the top of the building.
The new boutique resi tower on the Upper West Side is being developed by Naftali Group, and has been designed inside and out by RAMSA.
The award-winning architecture firm – also responsible for Caudwell’s ultra-prime 1 Mayfair scheme in London – has prepped the marquee unit for true indoor-outdoor living.
Entered via direct elevator, the space opens out into a 41-foot long great room with a terrace and floor- to-ceiling windows framing west-facing views of the cityscape. There is also a sensational private roof terrace with its own fireplace and views of the skyline and Hudson River.
Measuring 4,853 sq ft internally, the residence is laid out with five bedrooms and five bathrooms; marketing materials describe “timeless” materials and “light-filled spaces [that allow] for any design direction”.
Explaining the approach, RAMSA Partners Michael D. Jones and Paul Whalen told PrimeResi: “The interior architecture takes cues from many sources — and as a contemporary interpretation of abstracted classicism, it is a return to elegant simplicity.”
The development itself is laying on a full suite of amenities for its residents, including: a dedicated club floor, private two-lane bowling alley, half-court basketball and pickleball court, private cinema, children’s playroom, custom lounge and library. Accessed via a grand canopied entrance, the 24-hour attended lobby will set the tone, with custom oak millwork panelling, high ceilings and a grand fireplace.




