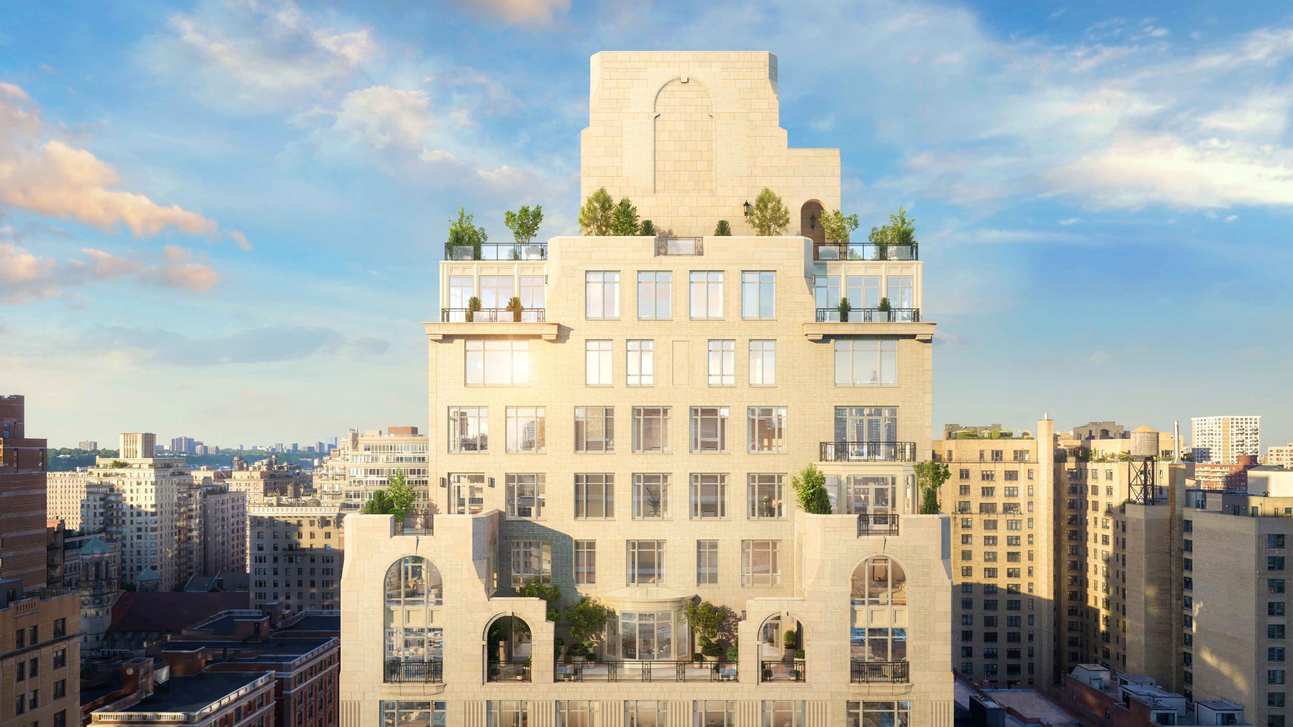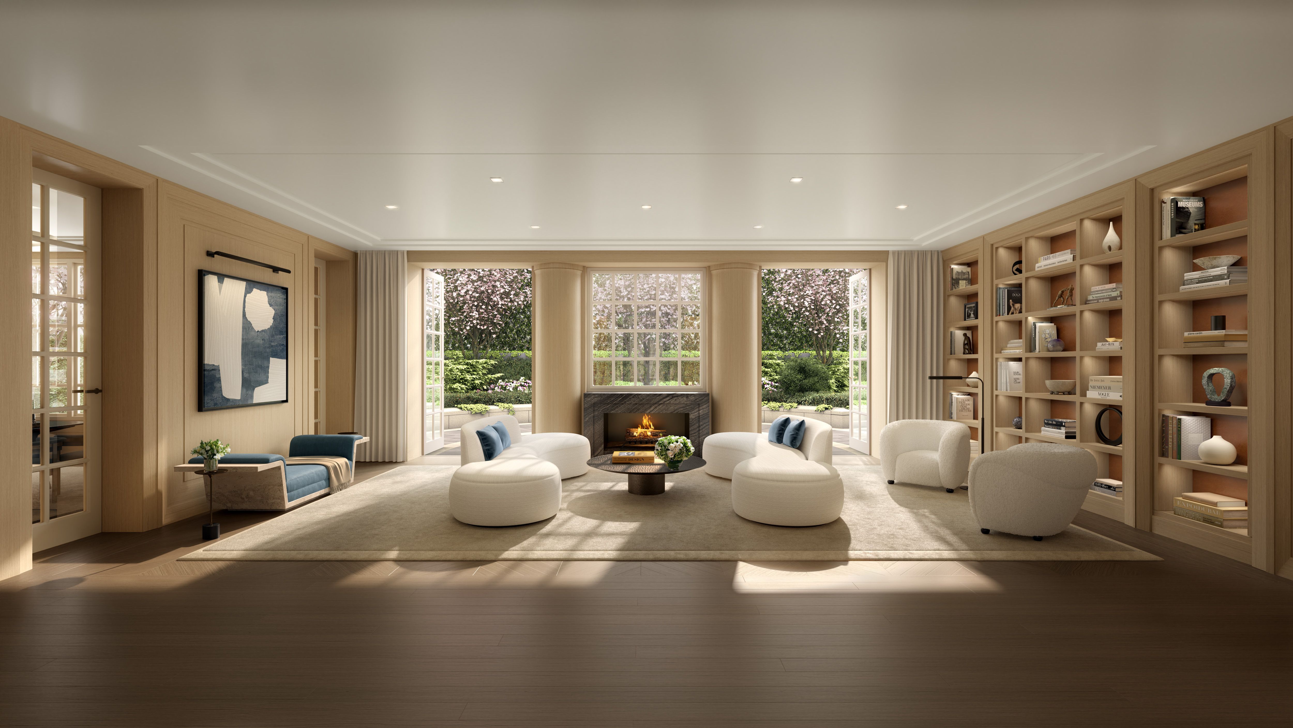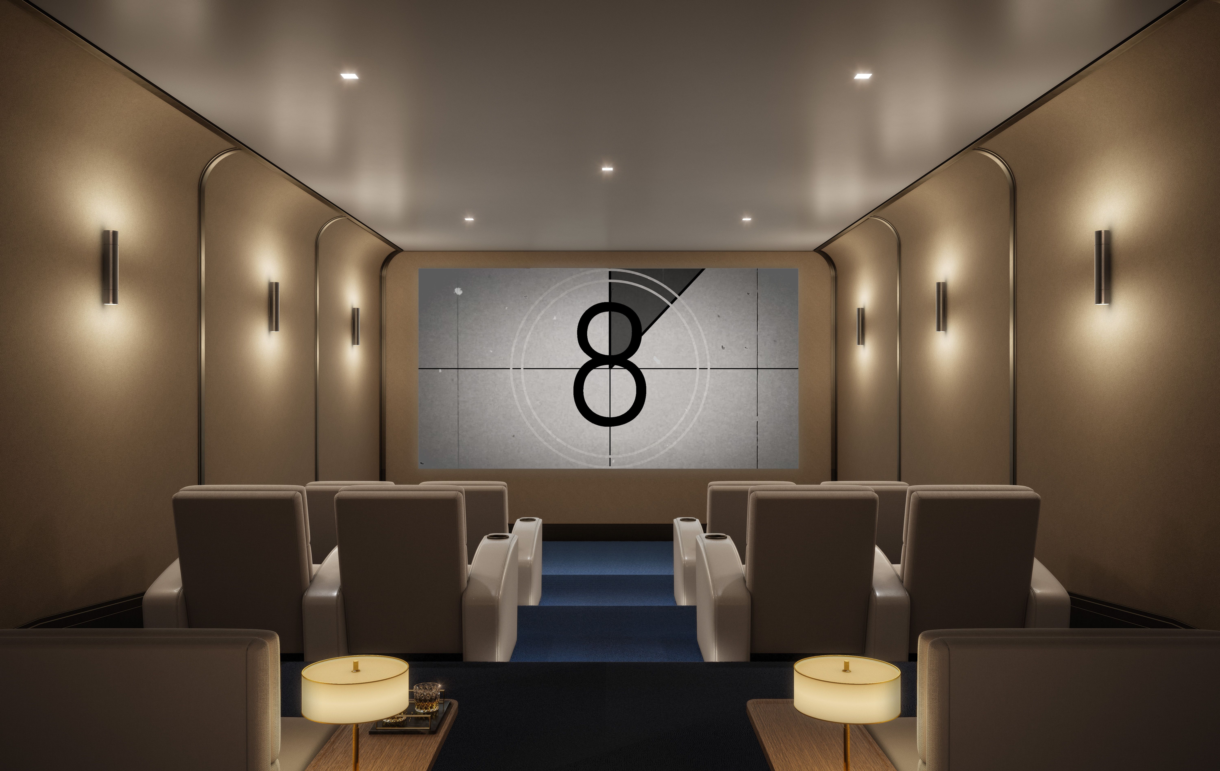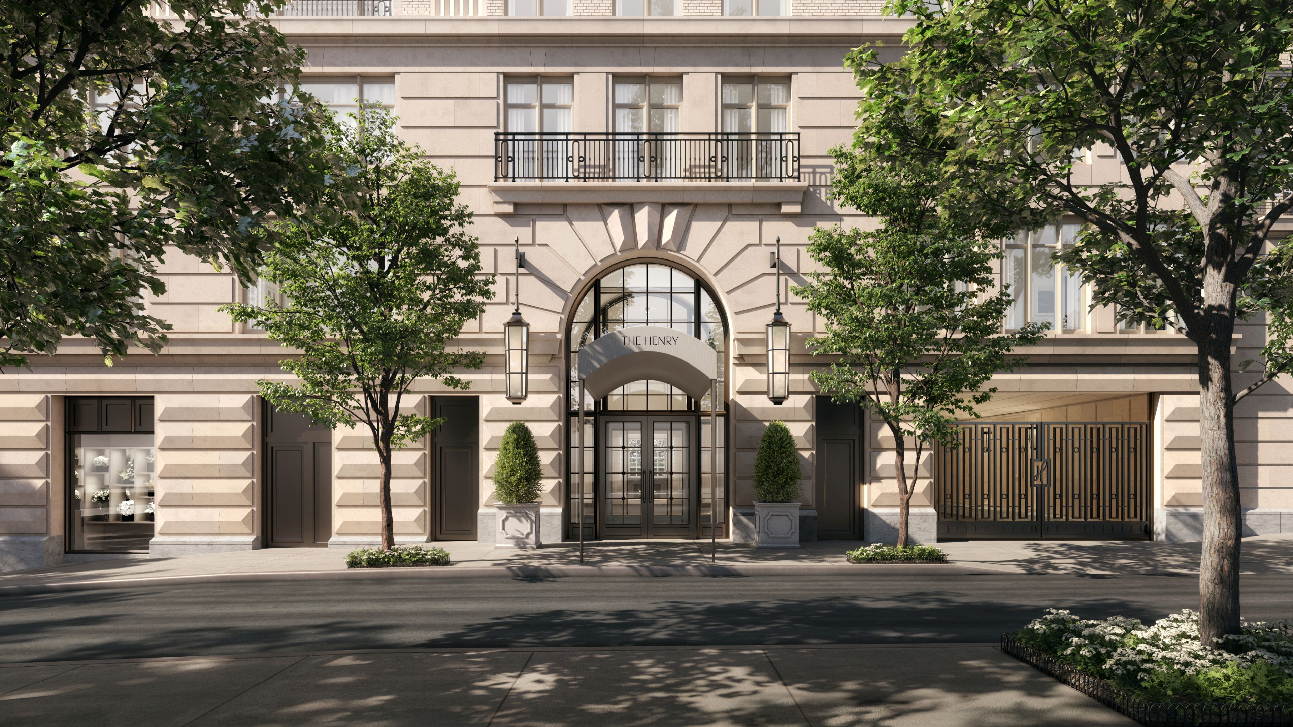Press

New Development of the Day
Situated in the heart of the Upper West Side, near Central Park, The Henry is a testament to architectural excellence with its balanced composition, elegant setbacks, and timeless facade of Indiana limestone and hand-set brick. The 18-story building reunites developer Naftali Group with the celebrated firm of Robert A.M. Stern Architects to deliver a building that celebrates the romance of New York’s past while offering the features and amenities prized by residents today.
Each residence at The Henry is crafted to be both exquisite and welcoming, with graciously proportioned homes, including half-floor, full-floor, townhouse, and penthouse spreads. Thoughtfully designed layouts feature grand foyers, high ceilings, solid wood interior doors with polished nickel hardware, and custom kitchens equipped with Miele and Sub-Zero appliances. The luxurious primary baths feature Waterworks fixtures, rain showers, and radiant heated floors.
The Henry is located at 211 West 84th Street, in excellent proximity to Central Park, Riverside Park, the American Museum of Natural History, Columbus Avenue dining/shopping, and the 86th Street 1 train. As with prior Naftali condo developments such as The Benson, The Bellemont, and 200 East 83rd Street, units are selling quickly and asking prices have ticked up due to high demand.
Construction topped out last fall and occupancy is estimated for early 2026.
Upon arriving at Residence #10EAST, direct elevator access into a private foyer opens to a square gallery and a corner loft-like living room with breathtaking views of Central Park and the southern skyline. The windowed eat-in kitchen has pocket doors, allowing it to be an open kitchen or closed for formal occasions. Additional features include a private primary suite, a full-sized laundry room with a sink, a second apartment entrance, and a lovely powder room in the foyer.
Residence #3A stretches entirely south to enjoy incredible natural light and tree-lined views of West 84th Street. A large, well-appointed kitchen with Miele and Sub-Zero appliances is open to the living room. The primary suite has two generous walk-in closets and a beautiful five-fixture bath, and contiguous bedrooms are flexible to be a library, bedrooms, or part of a larger primary suite.
Residence #6F is a well-proportioned one-bedroom with a charming north exposure over townhouse gardens from the highest quality windows. Interiors feature a large living room, an open kitchen, and a primary bedroom with generous closet space and a five-fixture bathroom with rain shower and heated floors.
Residence #11W is a spacious five-bedroom home with soaring 11-foot ceilings and abundant natural light from its west and south-facing views. The open chef’s kitchen, complete with Miele and Sub-Zero appliances, flows into the living room, perfect for entertaining, while each of the five bedrooms offers en-suite baths and ample closet space. Elegant design details include white oak floors, custom cabinetry, and luxurious primary bathrooms with heated floors and honed marble, all contributing to a sophisticated and modern living experience.
Townhouse #EAST is a 42-foot-wide townhouse with a private garden and access to all the amenities and services of The Henry. The first floor houses a living room facing the garden, an eat-in kitchen, a den/formal dining room, a library/extra bedroom, and powder room. Upstairs are five bedrooms, each with en suite baths.
Residents of The Henry arrive to a 24-hour attended lobby with access to a private porte-cochere. Amenities include a fitness center, a two-lane bowling alley, a half-basketball court, a pickleball court, a spa with steam room and sauna, and a dedicated club floor with salon, billiards lounge, and private dining room with catering kitchen. Outdoor amenities include a garden off the lounge and library and a rooftop terrace with outdoor kitchen and bocce ball court.




